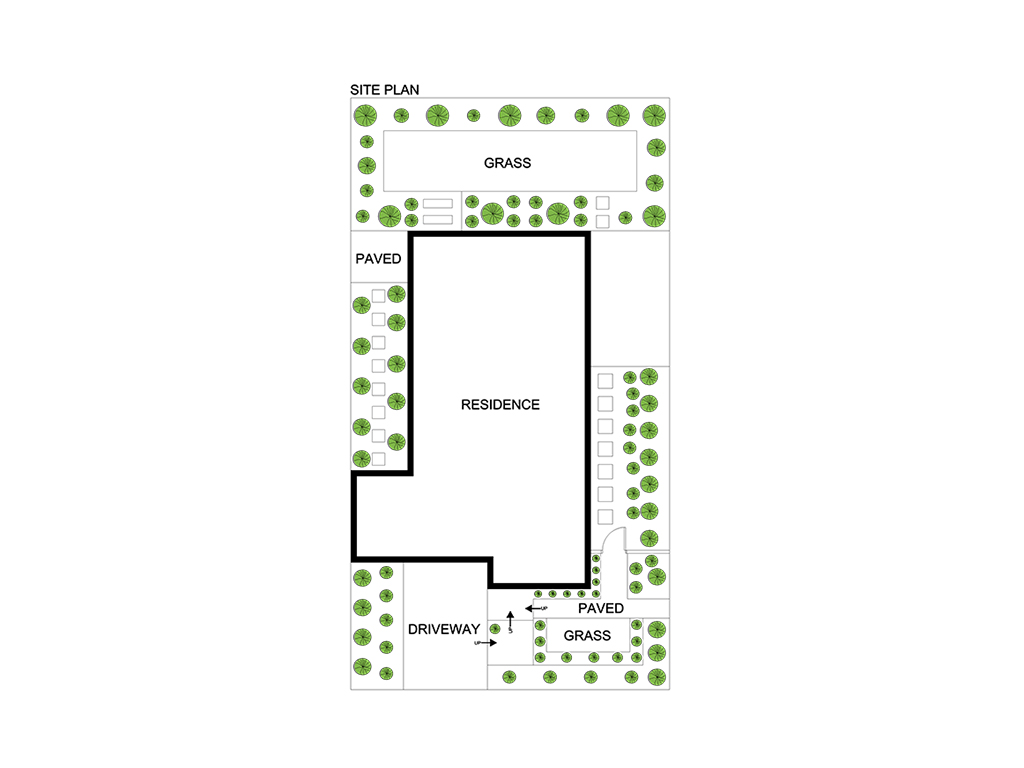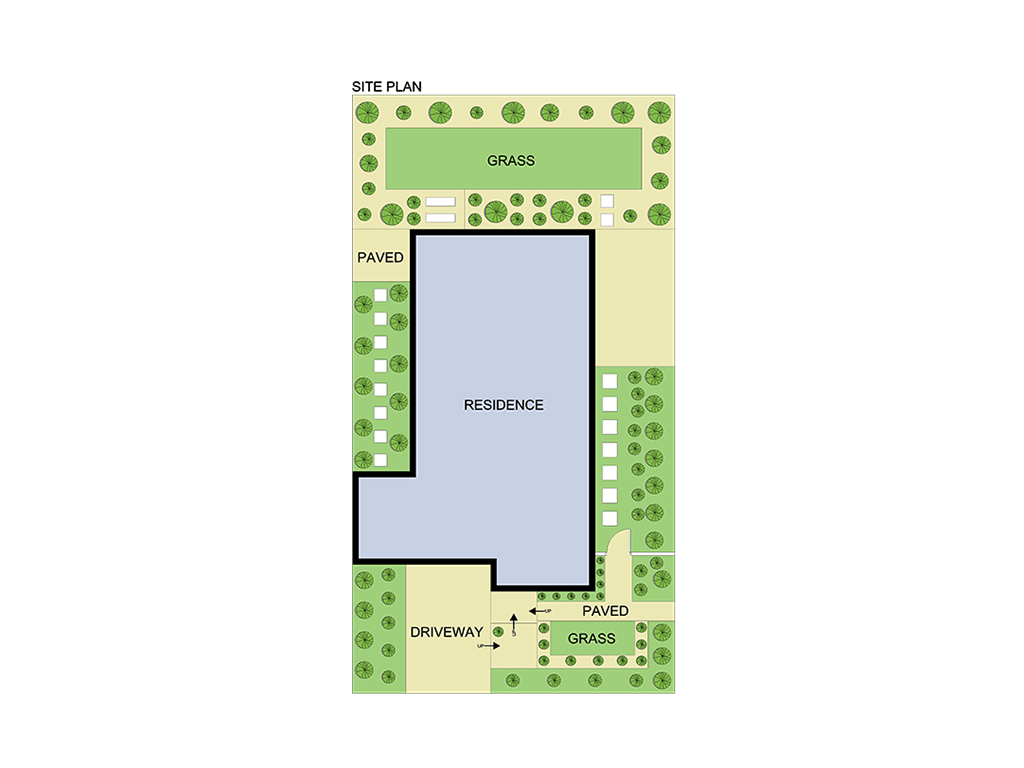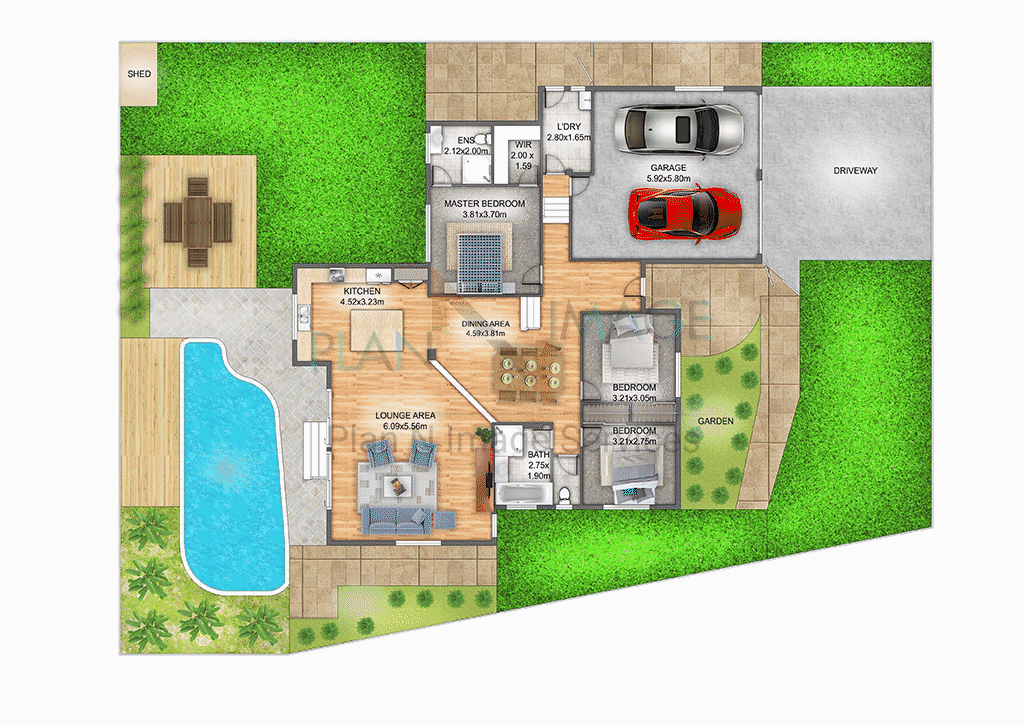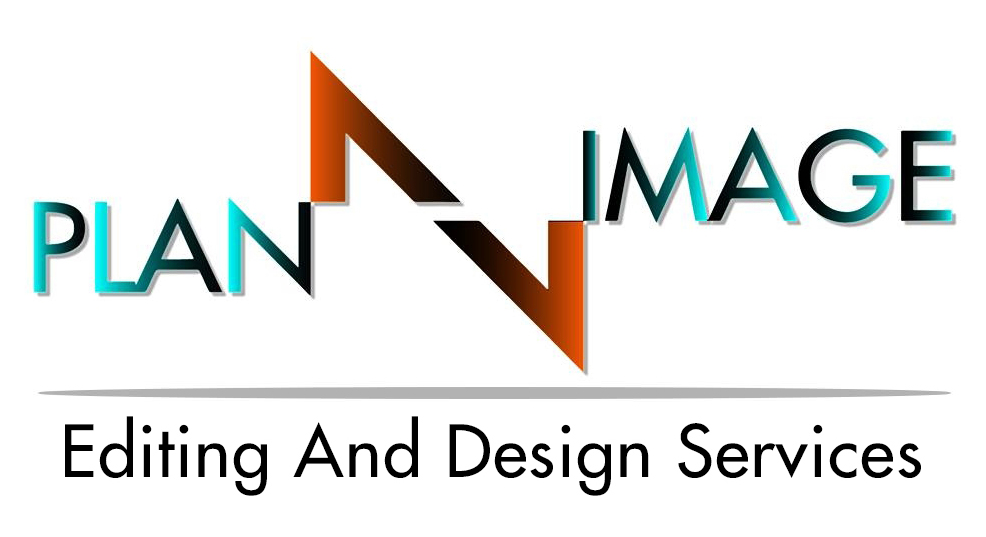2D Black And White Floorplan
The two-dimensional black-and-white floor plan succinctly yet comprehensively outlines the shape and disposition of a property layout, widely used in architecture, real estate, and interior design. It features a very clean plan view, with thicker black lines drawn against a white background for the interior’s key features and crucial dimensions.
Typical Elements of a Two-Dimensional Black-and-White Floor Plan
The typical plans generally show:
Walls and Openings: Contours of walls, doors, and windows, which describe the spacing of the arrangement.
Rooms and Spaces: Areas such as bedrooms, kitchens, and bathrooms that are identified.
Dimensions: Measurements of rooms and the general dimensions of the property for planning.
Furniture and Fixtures: Simple representations within the rooms, such as furniture or appliances to abstract scale and functional elements.
Major Usages of a 2D Black-and-White Floor Plan
This floor plan style is flexible and multi-functional:
Real Estate Listings: It provides buyers with a clear perspective of a property.
Interior Design: Assists in arranging furniture and rooms.
Architectural Drawings: It conveys precise dimensions and layouts for design.
Property management: Documents layouts of rental or multi-unit properties.
Despite being less developed compared with 3D and color renderings, the 2D black-and-white floor plan is still widely utilized as a swift way to convey basic layout information, attaining the sheer powerful potential in serving the aim of presenting a property structure and flow.
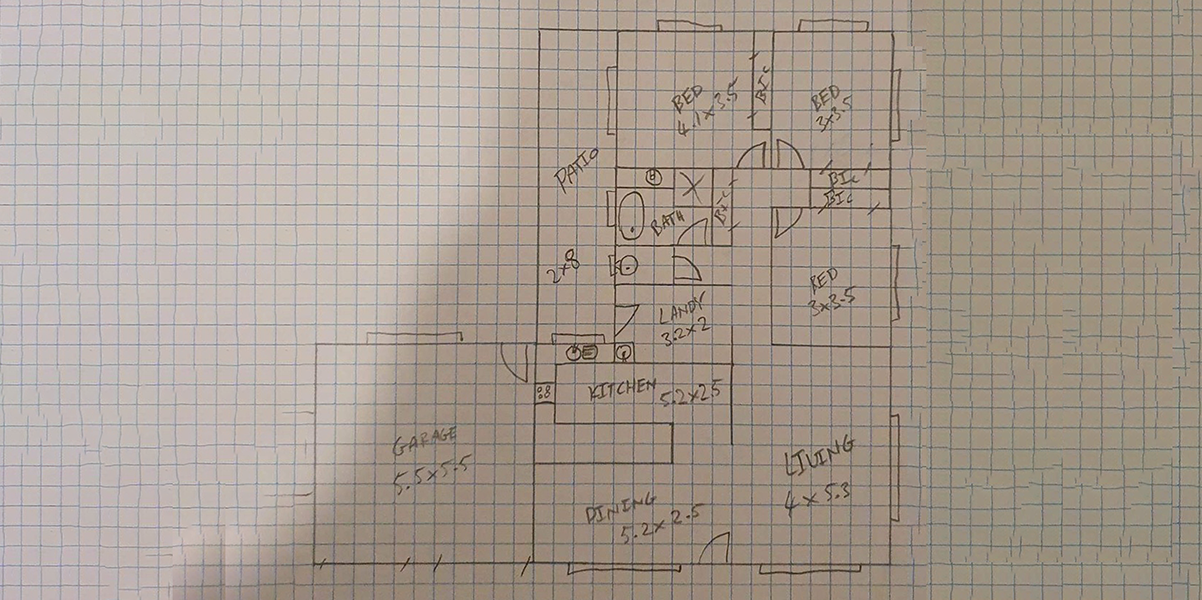
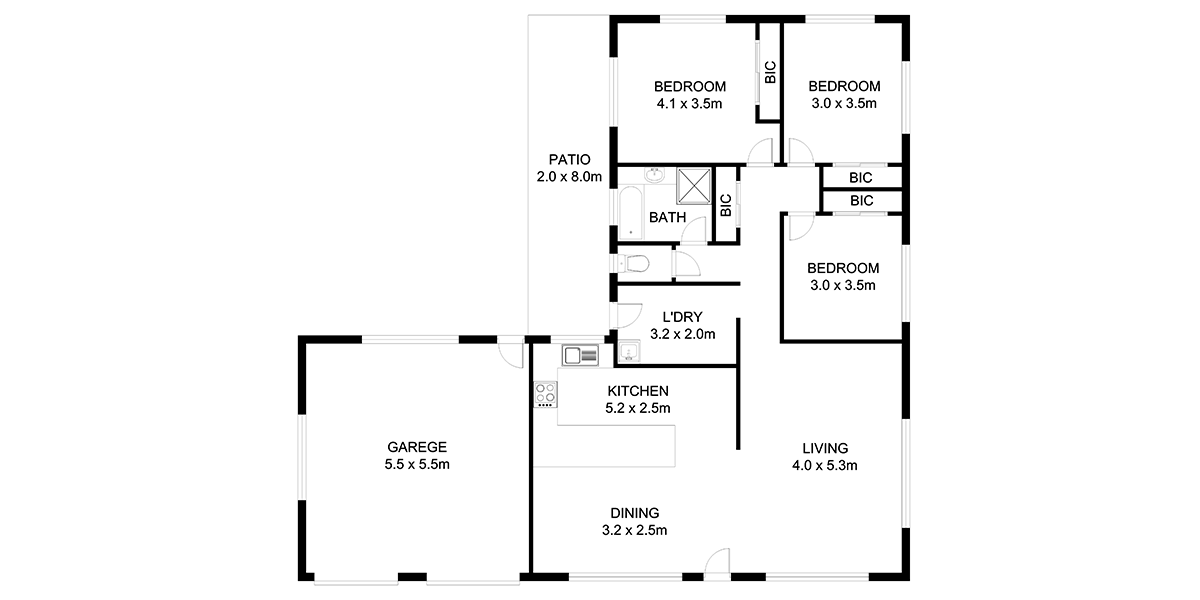
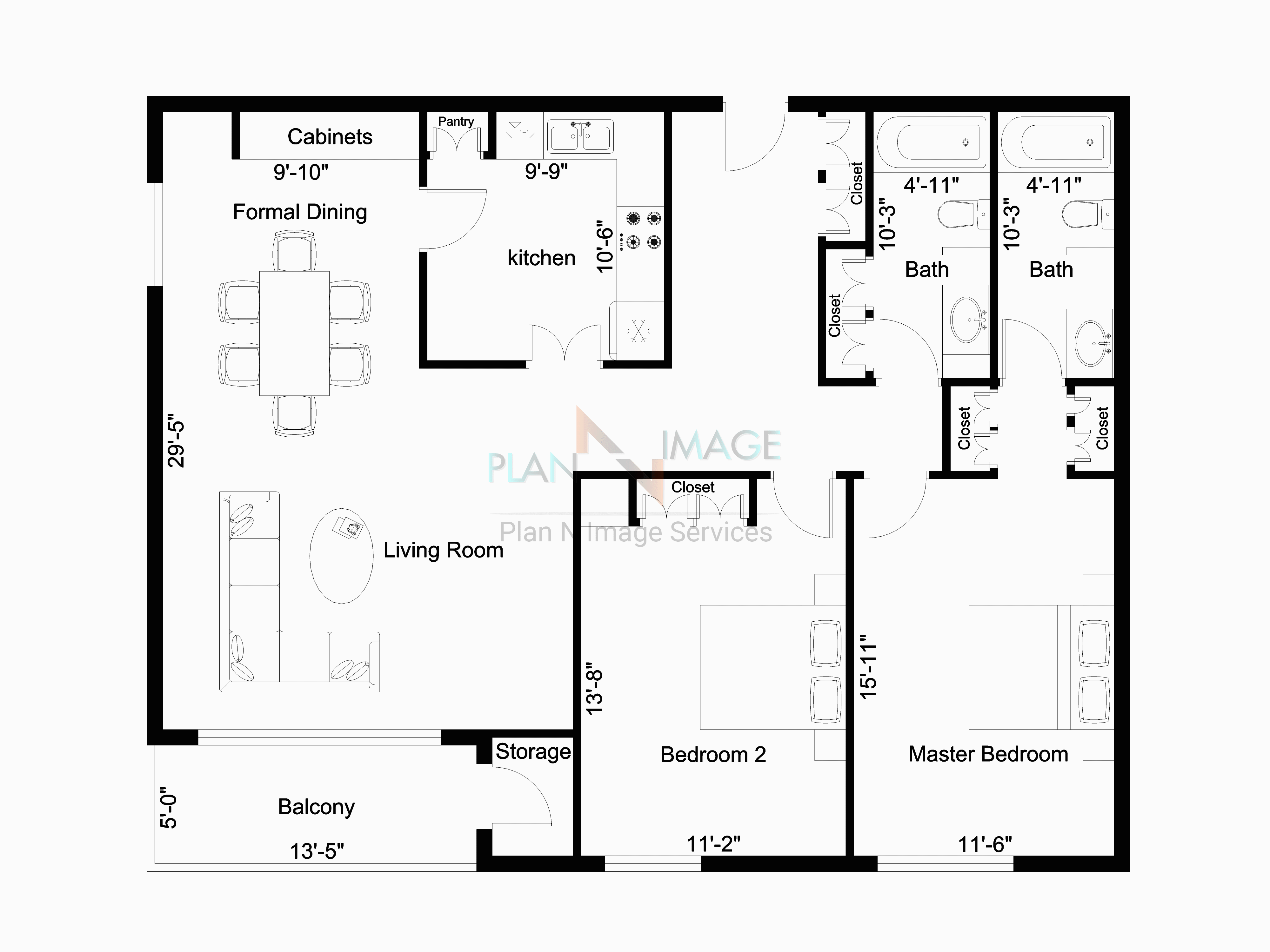
2D Color Floorplan
Commercially available and available to include viewable drawings within the range of motion, from birds-eye view, 3D, and other new measures. Warm and cool colors tend to stand for blessed pigmentation in their presentation. If pleasing colors can be agreed upon by all, they will offer really personalized opportunities as varied as pink and yellow to purple and butterflied fingers where the contours are easy to see and vacant on a color wheel. Complementary color tools are thus employed by infusing color; going out of their way to work with specific color samples offered by the client is fantastic too.
Their goal is to craft an office space layout that meets the unique vision of each respective client.
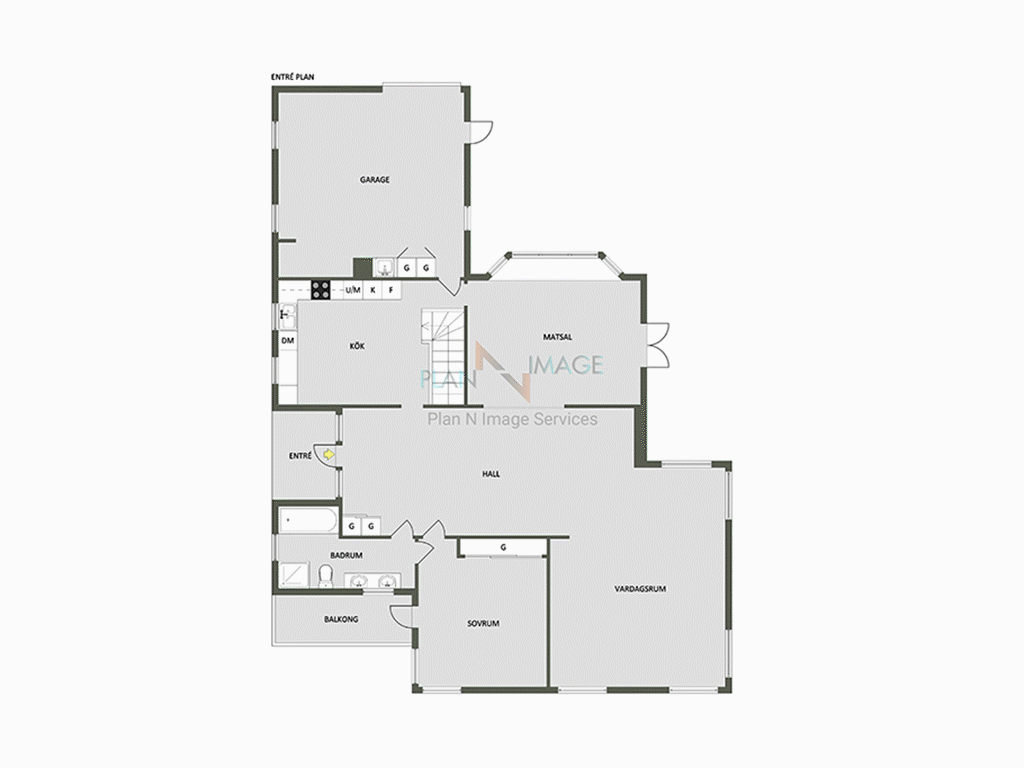


2d texture Floorplan
Beneath 2D textured floor plans, an attractive and realistic view of any space unfolds, allowing clients to visualize its layout in great detail. Layered with good textures, with impressive depth and dimensions, floor plans become even more appealing and provide business names with an extra edge in this sector. Textured floor plans act as a powerful visual tool for showcasing properties with a solid impact on those looking to expand their business and impress buyers.


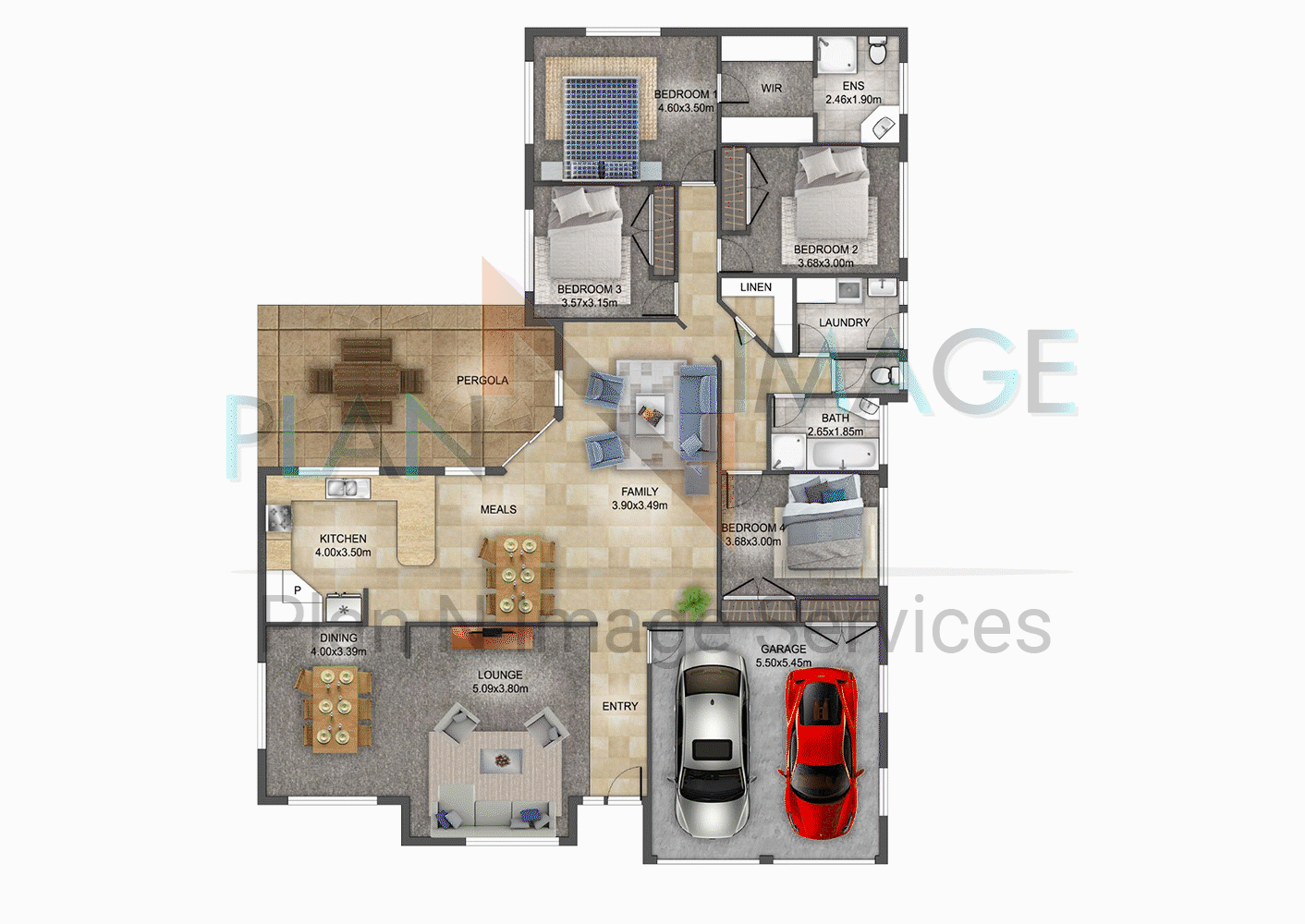
3D Floorplan
A 3D floor plan presents a means to visualize the layout of a property in three dimensions, therefore awakening the deepest sense of true space and flow. This planning technique helps in stimulating dreams, no matter whether you are a homeowner, real estate agent, or developer.
For creating detailed and realistic 3D floor plans at Plan N Image, we make use of state-of-the-art software such as RoomSketcher, Floorplanner, and others. These platforms provide us with functionality that allows us to create high-quality, interactive models representing just about every part of an area, whether it be a small apartment or a grand estate.
We provide a service that features a preparation of all styles of roofs, be it Truss or Flat Roof. Such latitude means a 3D floor plan would capture features inherent to your property for better decision-making and communication with clients, contractors, and all other stakeholders.
If you want nothing better than a smooth and professional 3D floor plan service that implies full completeness of the property, you can come to a place for trouble-free work. We’re here to bring life to your space!
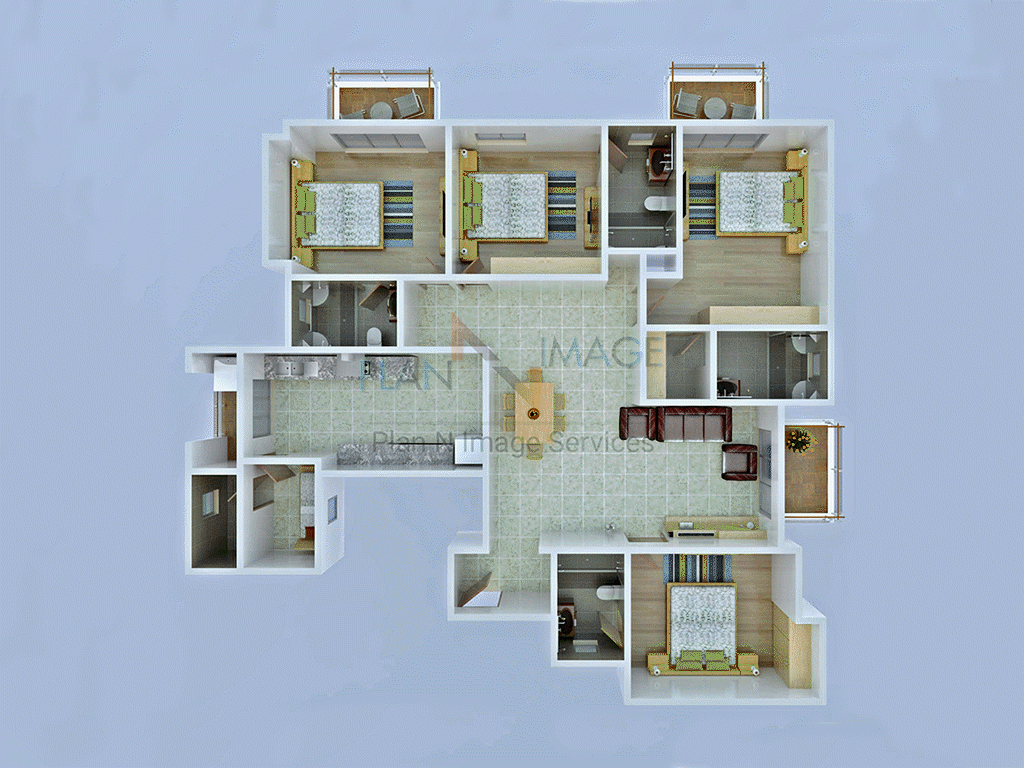


Site plan
A site plan offers a thorough analysis of your property, presenting a thoughtful survey of its characteristics that simply cannot be described. Whether it’s a new build, renovation, or visualizing, to have an effective understanding of your property’s layout, there should be a very comprehensive production, clearly illustrated in the plan.
At Plan N Image, we create detailed site plans due to every really important aspect of your property. Our site plans feature the floor plan, the driveway, the garden, the pool, the pond, the non-covered areas, the sheds, the decks, the porches, garages, carports, lawns, and more. The inclusion of these makes for a clear, comprehensive overview that helps you in making decisions.
Our expertly drafted site plan is ideal for architects and developers, homeowners, and real estate professionals. These plans present accurate area and space measurements in an organized layout, showing you the full picture. This bedroom configuration will provide you with a plan for the entire space, making it possible for you to plan, design, and re-design every footprint available to you. Let us help you unlock your property’s 100% potential!
